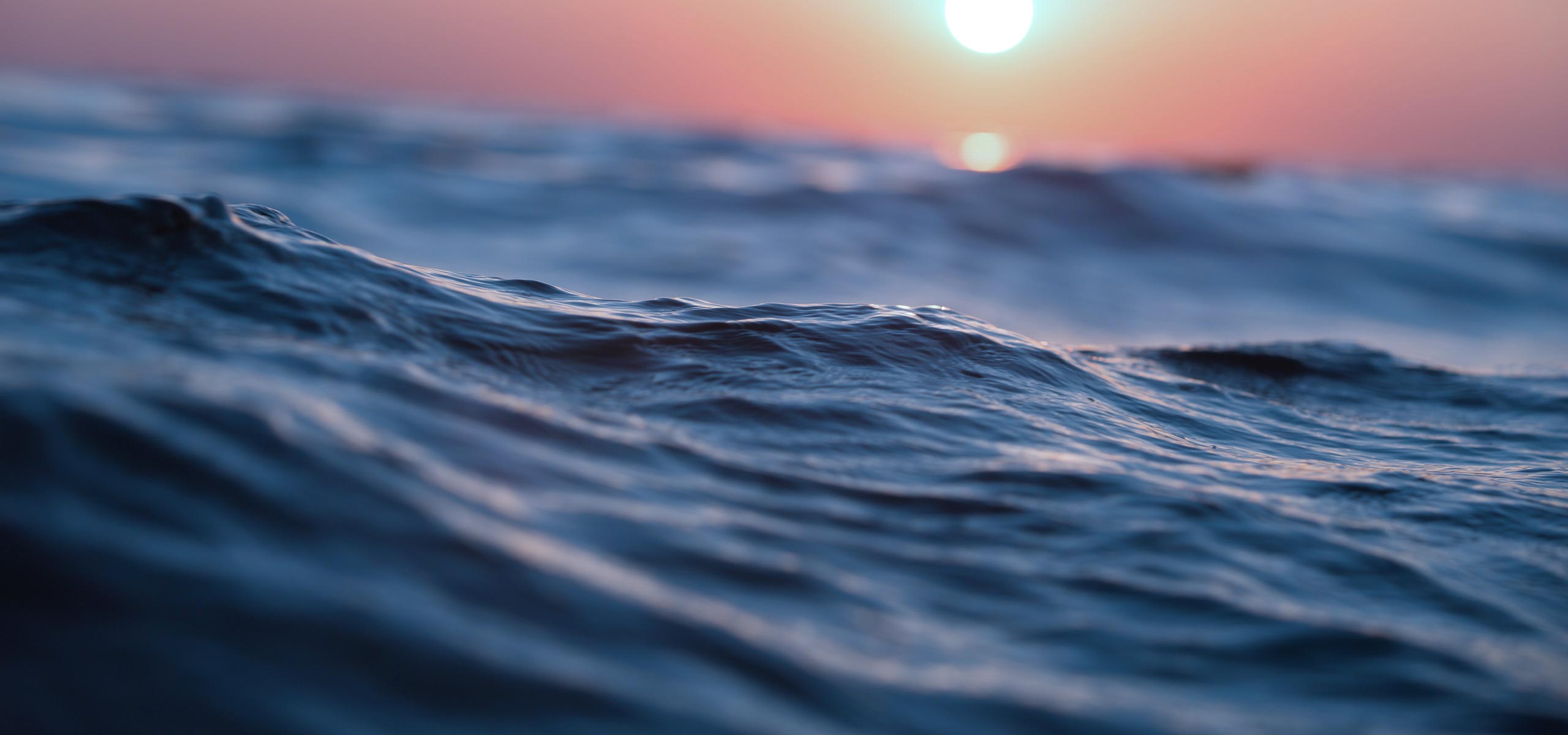
Facilities
The houses are fully equipped and are furnished with Provençal and modern furniture. The houses and garden are embellished with modern and traditional African art (sculptures, readymades, paintings, collages, jewellery, and pottery).
Gordes
The village lies in Provence, enthroned by the Luberon national park, on a rocky ledge of Monts de Vaucluse above the valley of the river Coulon.
The area is home to many restaurants and art galleries. The locally produced nativity figurines and woven goods are very popular. The surrounding land belongs to the wine-growing region Côtes du Ventoux. Olives, cherries, almonds, truffles, lavender, and oak used for barrels also thrive.
Among others, some local attractions are:
– The Château de Gordes, an 11th century castle with an art gallery
– The Saint-Firmin church from the 18th century
– The Saint-Firmin hotel – a 15th century townhouse with a restaurant and wine cellar
– Alleyways with tall, narrow houses
– The 12th century Cistercian abbey Notre Dame de Sénanque

Distances
Gordes – Avignon 40 km
Gordes – Aix-en-Provence 78 km
Gordes – Arles 86 km
Gordes – Marseille 91 km
Gordes – MRS airport 77 km































































